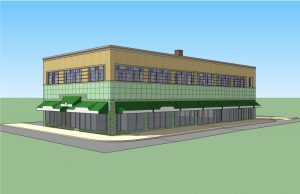About Us
Located at the corner of East Center and Cherokee Street in the heart of downtown Kingsport, Tennessee, the Center Key Building has been a fixture in the community for many years. It contains a wide variety of office spaces perfect for small-business professionals and retail entrepreneurs. Just a short walk from the finest restaurants in Kingsport, ample free parking is available nearby. Your business is sure to attract customers who value convenience with a home-town atmosphere!
Center Key Building (its original name) was designed just after World War II for Mr. Bill Caywood, who was in the insurance business and at one time was mayor of Kingsport. Bill made his office on the second floor, at the corner unit, all in wood paneling that is still there today. The plans were drawn by Allen Dryden to be two stories with a full basement, each being about 5,000 square feet. The building, as all poured concrete, is designed to go two stories higher (currently having an empty elevator shaft) and was designated as an official bomb shelter back in the 1950’s.
Over the years the building has had several dentist offices – both on the second level and street level, many sales offices on the second level, the Kingsport Home Builders Association; WJHL sales office; Rick Hicks Music; Tenco Insurance Adjusters; Southern Finance; Joe Pope, dentist; ladies’ beauty shops; ladies’ dress shops.
Below street level, since the building opened, has been – in various states – The Center Key Gym. During the fifties and sixties it was an all men’s elaborate club with steam, sauna, and massage. From those days it has cultivated its own reputation as an appropriate dungeon of free weights catering to body builders – many competitive. Recently it has softened to include coeds and is soon adding new bathing facilities to reflect its new female membership.
The Center Key Building was purchased from Mr. Caywood’s widow in 1989 and in 1992 had a refurbishment. All of the original second-floor steel windows were replaced with new double-pane windows built to maintain the period architecture of the building. The second-floor common areas were restored with new lighting, all-new plaster repairs, and paint. On the street level, the current ceramic tile and awnings were added. The building was awarded for the upgrades by the Downtown Kingsport Association that year.
At this time a second refurbishment is in the works, to install new glass and aluminum in all of the street-level storefronts. This, too, will be done to maintain the period look of the building, while brand-new storefront terrazzo will be installed and the Cherokee street sidewalk re-poured. All of the awnings will be replaced and we hope to add a new LED exterior lighting system to the building. As mentioned already, this same refurbishment will modernize and expand the size of the Center Key Gym. The iconic corner sign for Southern Finance is currently down for its 20 year refurbishment and will be rehung where it has been since 1964. (See architectural preliminary drawings)
